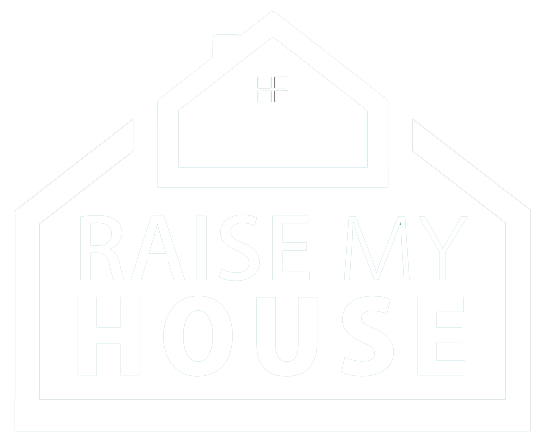The Process For House Relevelling In Brisbane & Ipswich”
To understand the house relevelling process, it’s best to understand the reasons why a house might need relevelling. There can be many reasons for having to relevel a house. Generally speaking though, relevelling is required because the floor, bearers, stumps or footings are no longer meeting the requirements of the Australian Building Standards and as such have failed.
More specific issues associated with relevel issues under a house can be characterised by the following:
1. The stumps are old and decaying.
Quite often this is a problem associated with timber stumps and occurs when the original timber stumps have been left too long without being replaced. Under this scenario, the old stumps would be replaced and the house will be lifted to the required height before the new stump is installed.
2. The stumps have sunk due to pour soil or footing design.
This is very common in poor soil types in Brisbane & Ipswich houses that were built on clay soil. This is more of a problem in homes that were built prior to the 1970’s, because before this period holes were usually dug by hand and not to the depth required in poor soil types. With the arrival of the backhoe in the late sixties new house stump holes were excavated by machine. This meant that post holes could be dug deeper and bigger than ever before. Nowadays skid-steer combos are used in place of the backhoe with the same results. In some soil types, a bored pier can be up to 3m deep in its required depth. Other solutions that Raise My House® have been involved with are screw piers. Hence, screw piers are an excellent solution in situations where there is a lot of groundwater and it’s difficult to dig a conventional hole with a machine. Raise My House® is proficient at managing screw pier machines under houses if your engineer has requested them. Contact us for information on Brisbane & Ipswich screw piers if you have a house raising job that requires them.
3. The floor in the house is dipping.
In some circumstances, the timber structure of the house is not sufficient enough to carry the span between the stumps. This can occur due to engineering being wrong, but usually, it’s due to the age of the house and the lack of building standards of yesteryear. In this situation quite often we’re able to repair the bearer or the floor by reinforcing the timber with steel channels or plates bolted to the side of the existing joists and bearers. This same process can be used to delete stumps under houses to provide more space for cars, trailers or other items. See our page on stump deletion for more information.The above associated relevelling issues are the most common ones that we see. There are others, but usually, they fall outside our scope of repair. Therefore, the best way to know if we can help you is to call us to arrange a free quote. Once onsite, we’ll be able to recommend the most suitable option for you. The end result will be a level house and level floor. S0 that your windows and doors are working as they should be. To do this we carefully lift the house to the highest point and pack the stumps. Damaged or old stumps are replaced and installed at the new correct height.
