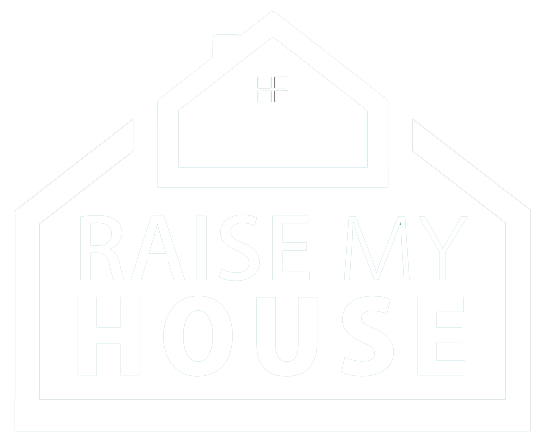Raising A House
So where to start with a house raising project and the most common questions that we get asked? Your answers are here!
Over the course of the coming weeks we will be documenting the process via video to help you get a better understanding, but in the meantime, we have provided what we have and further information below to assist you with your Brisbane & Ipswich house raising and extension project.
Steel Placement Under The House
Clearing The Site & Profiling
Dig Out
Drilling Holes
Pouring Concrete Into The Holes
Lowering The Beams & Welding
Removing The Beams & Lowering The House
Questions About Raising A House
Your house raising project has probably begun with an internet search. You’ve probably noticed a lot of house raising companies coming up in your search results. The difference with Raise My House is that we’re structured to start your projects on time and finish on time. We complete over 150 house raising projects yearly and work closely with many of Brisbane’s and Ipswich’s most reputable builders.
How long will you be out of the house for?
The answer to this is that it depends. About the quickest that the project could be done in a safe manner to get you back in with all your services reconnected is Six weeks. Some companies may tell you less, but the reality is that if you’re dealing with a responsible builder it takes around six. The last thing you need is to be climbing into a house on a ladder because your stairs aren’t fitted at week 5 as promised.
It’s a good idea to have suitable accommodation organised to account for the house raising and construction period. Really this needs to be considered as part of the construction costs. And six weeks may sound like a long time to be out of the house, but it would be a lot longer if you had to knock down and build new. Perhaps try to tie some annual leave in with this period, particularly at the beginning of the house raising project when most of the work going on is structural by nature and doesn’t require client input.
Can you leave furniture in the house when raising?
The answer is yes, however, keeping in mind that any valuables and goods are at a higher risk of damage. Thieves have been known to target constructions sites. There is a slightly higher chance of fires and movement may cause some disruption. In saying this, it’s not practical to keep furniture or items in a house if extensive renovations are to occur upstairs. Where there are extensive renovations as part of a colonial restoration these projects can take up to six months to complete.
Do you need approval to raise a house in Brisbane or Ipswich?
The answer is you do need a Building Approval to House Raise in Brisbane & Ipswich. This is started with the planning process whereby you engage us to help with your drawings for design, then we complete the engineering plans, all the while making sure that your project will be approved for construction.
Can you slide or reposition the house on the block?
The answer is yes. The cost of sliding a 3 bedroom house will be between $1200 and $2200 per meter. This is a small element of the overall construction cost and could be a valuable investment if you want to make your backyard bigger. If you’re lucky enough to have two lots, you may even be able to move the house over to fit it on one lot, freeing up a parcel of land.
Can I raise a house and build in at a later date?
The answer is yes. This is quite common and a reasonable way to manage unknown costs. For example, it’s nice to get to a point and know where your finances are at. At this point, we get a lot of questions from people asking if they can open up underneath the house fully because they’re not exactly sure where they’re going to put the walls up later. In this scenario, it’s important for you the client to be decisive. You’re undergoing a construction project. All construction projects have plans. You need to think ahead and come up with your plan, even if you’re not going to build under straight-away. Being a decisive customer is one of the best ways to save yourself money and the builder’s time. It is ultimately going to save you more money. Get your plans right, these dictate where you wall will go under the house and ultimately where your post will go in the interim to support the house. If you’re not building under straight away – we call this a first stage raise, basically within a 6-week time frame, we’ll raise, restump, reconnect services, concrete under the existing house, fit stairs and get you back into your home. The plans are drawn in a way that indicates this. But all the provisioning is provided and accounted for in the second phase. It should be noted that at the end of the first stage you’ll be able to obtain a final building approval for works to date. This is important because if your circumstances change, you’ll easily be able to sell the house with the approvals and plans in place.
These are some of the many questions that we get asked. I hope that this has gone some way towards assisting you.
Please contact us to discuss if you have any further questions or send us an inquiry.
