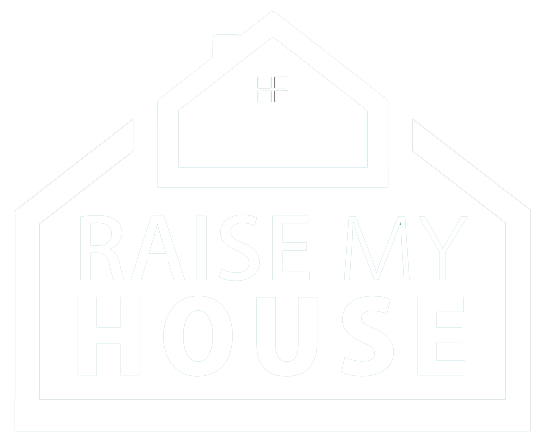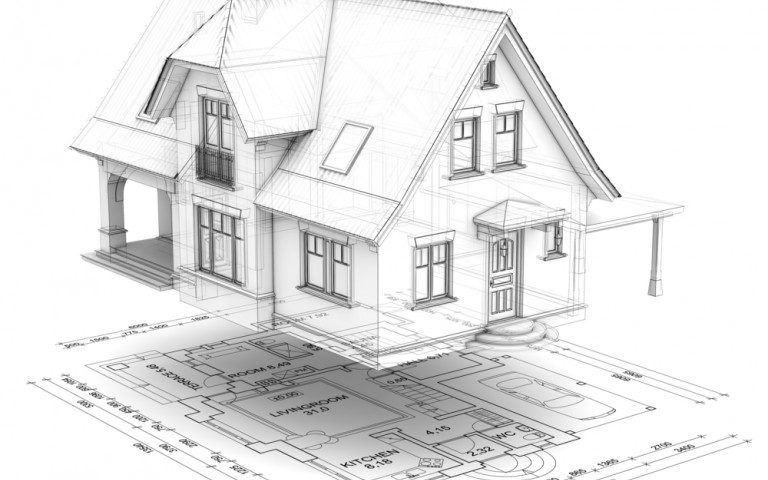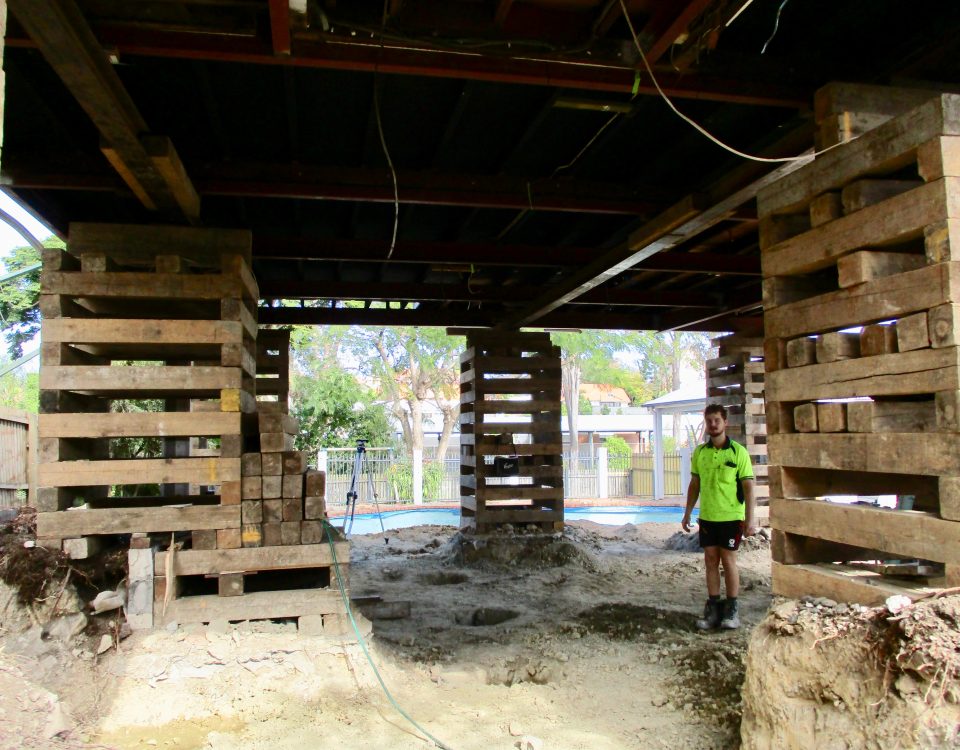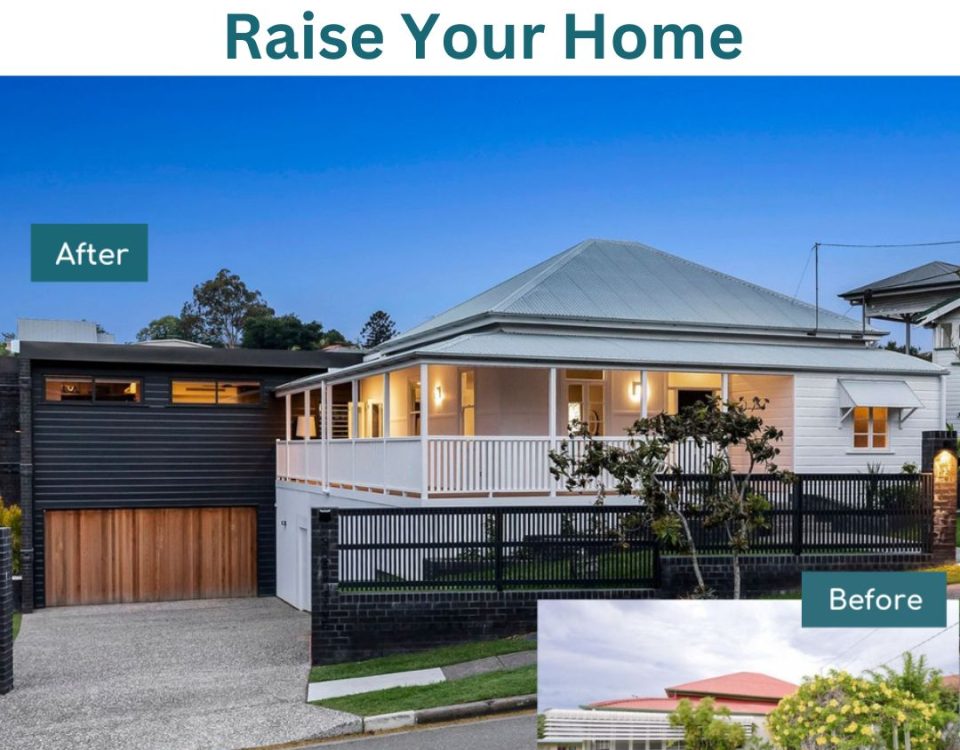How to Plan House Foundations on a Sloped Block

House Raising
October 26, 2017How to Plan House Foundations on a Sloped Block
Are you building a house for the first time? Then you might not be aware of how important it is to engage a quality draftsperson, architect or building designer to get the plans for the building’s foundations exactly right. Developing a rigorously thought-out house plan is crucial for homebuilders, as getting this stage right will save you thousands (possibly tens of thousands) of dollars on damage repair in the future. It’s especially important to get right if you live in a hilly city like Brisbane, where we experience heavy tropical rains frequently. Unstable or sloping land, water erosion and dampness can wreak havoc on house stumps and lead to costly restumping and re-levelling fees down the track, so save yourself a world of hassle by getting it right from the outset. If you need a builder who specialises in Sloping Blocks in Brisbane, look no further than ACM Constructions.
How Does Foundation Planning Work?
Your draftsperson, designer or architect will often work with an engineer to develop plans that make the house’s foundations level and stable, so you don’t need to worry about the house shifting, bowing or tilting over time.
Should I Engage an Architect or a Draftsperson?
In most cases, you will need to engage one or the other. The difference between the two is that an architect has a formal education in architecture and is officially registered by a governing body in their state, while a draftsperson (or building designer) can come from a number of design backgrounds, such as energy efficient design, interior design, etc. Draftspersons are not necessarily registered with a governing body, but are required to be registered with the Queensland Building and Construction Commission (QBCC). You should not engage a Draftperson if they are not registered with the QBCC.
A good “cheat’s secret” if you’re having difficulty finding an architect or draftsperson is to go straight to a house raising, restumping and re-levelling specialist who will be able to point you in the direction of professionals with experience designing properties on blocks of land in Brisbane similar to yours. At Raise My House we offer this guidance for free and are also happy to provide a quote for your foundations, including house raising, house stumps, concreting, dig outs and retaining walls.
How Do I Choose a Building Design for my Block?
Choosing the right house design will depend on your lifestyle, special needs, future plans and, of course, aesthetic tastes. There is no one solution for any block of land, but some Brisbane blocks will be limited by sloping land and other circumstances. If you’re building on a sloping block, your architect or designer will be able to guide you through the options for house raising and concreting to minimise retaining wall work where practically possible. They should also alert you to any specific legal requirements through the planning and development stages of the house.
If you’re looking for a quality draftsperson to help design a long-lasting home in Brisbane , contact the local house stumping, levelling and raising experts at Raise My House. We’re happy to recommend a professional for the job and guide you through the foundation planning and development stages before undertaking any necessary work.




